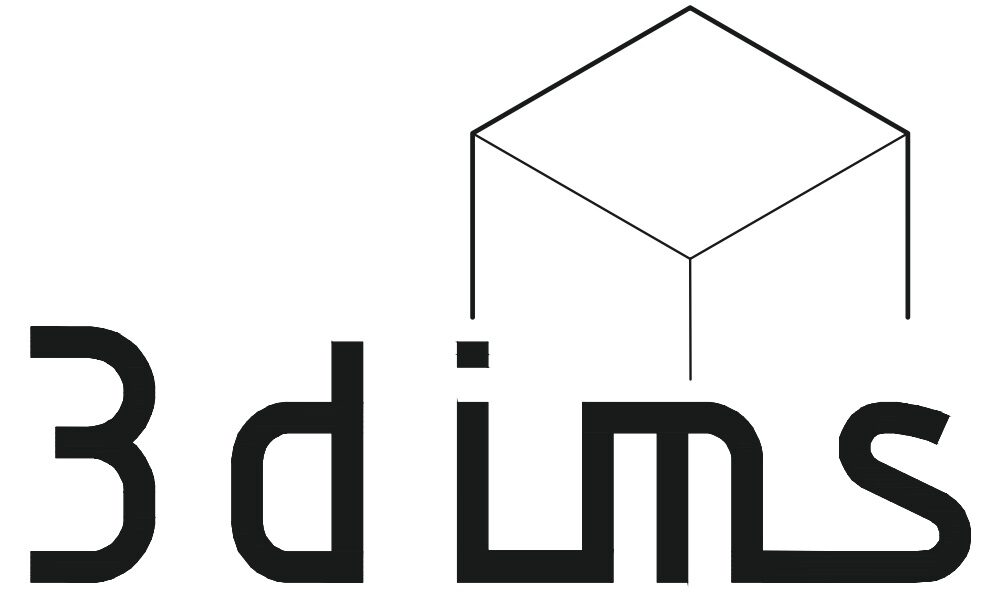3D BIM-Model
A BIM-Model (Building Information Modeling) is a 3D-Model in which each component has attributes, allowing information about each individual component to be easily and quickly queried.
Creating a BIM model is time-consuming and requires expertise and experience. In addition to the specialized knowledge of the executing architects and CAD operators, the coordination between the client and the contractor is of fundamental importance. Changes to a template file or adjustments to the required level of detail are only possible with significant additional effort afterward.
It is advisable to involve a BIM coordinator for each project, as the choice of drafting software already has implications for all parties involved. BIM models are often used retroactively for planning purposes in existing conditions, and if communication regarding the level of detail and program exchange is not properly managed, the processing time will increase.
Exchange via IFC is possible, but unfortunately not always with a 100% success guarantee. It is recommended that both the as-built surveyor and the design team, as well as the client, work with the same CAD software. Therefore, at 3Dims Ltd., we work with all major BIM software such as Revit, AutoCAD, and ArchiCAD.
The level of detail in a BIM model is defined by the LOD (Level of Development). The LOD consists of the following categories:
- LOA – Level of Accuracy -> the accuracy of the model compared to reality (point cloud)
- LOG – Level of Geometry -> the level of detail of individual components
- LOI – Level of Information -> defines what information is contained within the components.
For each category, there is a scale ranging from 100 to 500, and an individual level of detail can be defined for each category.


